Twin brothers John and Michael Dunning are farming in Thomastown, Ballydangan, Athlone, Co Roscommon. They run a 30-cow suckler herd and finish approximately 200 cattle per year. They also own an agri contracting business which keeps them busy over the summer months.
With housing space becoming limited for the growing beef enterprise, they made the decision to invest in a new slatted shed.
Last week, the Irish Farmers Journal visited the farm and spoke with John Dunning about the new build.
He said the main reason they built the shed was because they were running out of space.
“We wanted to be flexible when buying and be able to accommodate large numbers of stock over the winter,” he explained.

John Dunning.
The brothers spent a lot of time thinking about the design and the original plan was a lot different from the finished product.
“At first we thought about building a long seven-bay single shed but the cost would be far too high,” John said. He said plans were also being dictated by the existence of another slatted shed that was in the yard so any new build had to suit that shed.
“I remember when I was in Mountbellew Agricultural College and we were told that before you build a shed you should think about the next one – very wise words,” John stressed.
With those words of wisdom in mind, they wanted to make sure the new build would not hinder any future development and would also work well with the existing facilities.
The brothers decided to get more advice before they broke ground and went through the plans with Teagasc advisers Joe Curtin and James Kelly.
“Our main requirements for the shed were air, capacity and price,” said John. After some sketches, a design was agreed on that ticked all those boxes.
This is the design the brothers arrived on. A four-bay double sided shed which can accommodate 60 finishing cattle.
It is fully open on both sides, making the shed nice and airy but cattle are still protected from the elements with a roof overhang and protruding walls at one end creating a shelter from the prevailing winds.
It is 3.6m (12ft) high at the eaves and there is a 12° pitch.
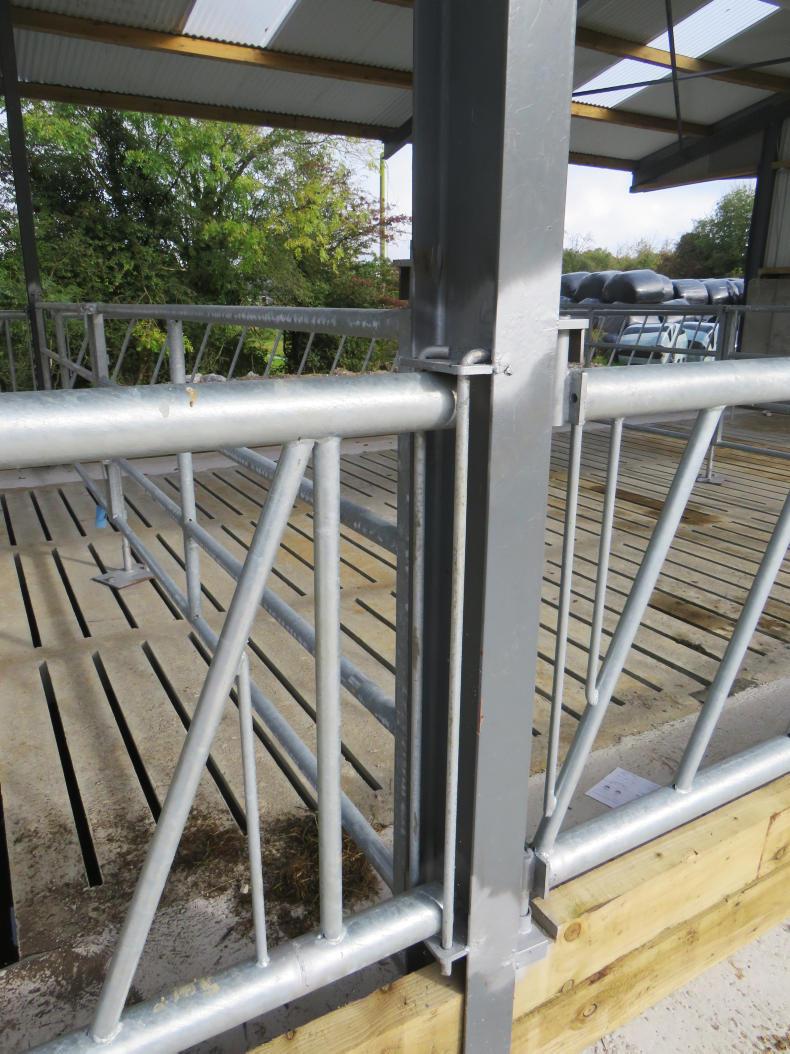
They reduced the planned length of the shed and doubled up on the width so that cattle could feed on both sides. With the plans in place, the brothers set about pricing it and work on the site began on 22 February. Local digging contractor Ciaran Mee dug out the tank and prepared the site for works.
“We had a lot of water to pump out of the hole but thankfully when the concrete tank was being poured we had unbelievably mild weather and it was finished by 7 March. Anthony Doyle based in Athlone did the concrete work on the shed and all concrete was supplied by Kildea Concrete.
Because the site needed building up with fill, the brothers decided to wait a few months before they poured the feed passages
They filled the tank up with water to help the curing process and more importantly to prevent it from moving before backfilling, John said. The next job was to construct the pads that would perform as the foundations for the stanchions holding up the roof. The slats supplied by Maxwells in Mullingar were placed at this time too. Two weeks later, the shed itself was erected. The gable walls were also poured and by 17 May, the shed was sheeted.
The barriers and gates were left in the shed for erecting later at the time. Because the site needed building up with fill, the brothers decided to wait a few months before they poured the feed passages to allow time for the site to settle. These passages were put in three weeks ago and the penning was completed two weeks ago.
“If we really wanted, the whole shed could have been completed in three months handy. We had no grief what so ever and everyone came when they promised,” John said.
As mentioned previously, the shed has capacity for 60 finishing cattle or 15 cattle per bay. Each bay is 4.8m and the pens are 6.7m (22ft) from feed barrier to feed barrier. The slats are 16.5ft long (5m) and John says they are certified to carry 16t weight (tractor slats). The beauty of this shed is all cattle can feed at one time, which is crucial for winter finishing animals. The pens are divided by sets of 10.5ft gates that close in the middle.
A simple steel eye braced to the gang slat holds the gates in place
“We thought about putting in one long 21ft gate but decided it was too long, especially if you were trying to move stock from one pen to the other,” John explained. A simple steel eye braced to the gang slat holds the gates in place and the brothers are hopeful that this will be sufficient. They were reluctant to drill the slat for fear of weakening it. “We saw this brace set up in other sheds so there should be no reason that it won’t work,” he said.
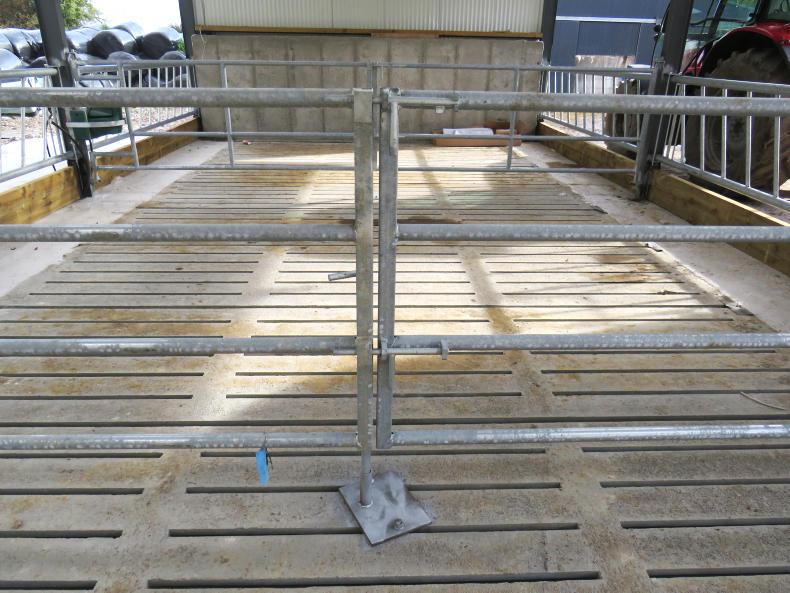
JFC double-clean water bowls were used to help reduce drinking water becoming soiled. This is a big problem in cattle sheds. In these troughs, water is covered by a swinging lid to prevent contamination. John already has them installed in sheds and in his experience they do help prevent soiling but a certain amount of dung will still find its way into the trough. “Regular cleaning is needed because you want clean fresh water for animals getting meal,” said John. A steel frame is built around this trough to prevent cattle breaking the plastic trough itself or the pipe fittings.
The concrete tank is 2.7m (9ft) deep and is 19.5m long (64ft). The tank extends longer than the shed space to allow for extra slurry storage capacity. There is an external agitation point at either end.
Long bars are used to secure the diagonal feed barriers in place. John says it would be almost impossible for the cattle to open them. All the barriers and internal gates are dipped to prevent rust.
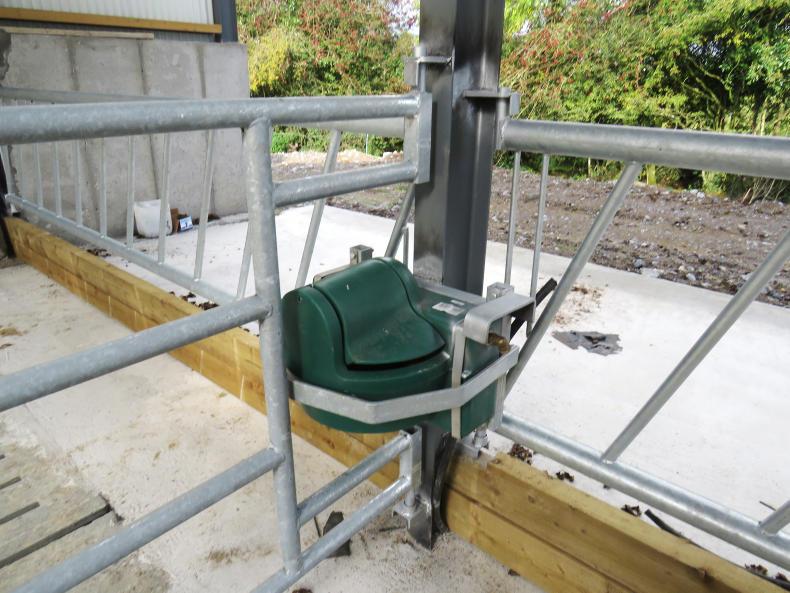
The Dunning brothers decided not to go through the Targeted, Agricultural, Modernisation Scheme (TAMS) to build the shed. The main reason was that they wanted to avoid the bureaucracy involved.
Throughout the build, the budget was scrutinised closely and they were very careful not to break it along the way.
When VAT is reclaimed, the total cost will be €32,750
The shed and penning cost €17,000, concrete cost €9,000, labour was €3,800, reinforcing steel cost €1,100, stone fill cost €600, and the slats cost €5,850. The total cost was €37,350 including VAT. When VAT is reclaimed, the total cost will be €32,750.
This is quite reasonable given the housing capacity the shed will offer the brothers’ farming enterprise into the future.
Twin brothers John and Michael Dunning are farming in Thomastown, Ballydangan, Athlone, Co Roscommon. They run a 30-cow suckler herd and finish approximately 200 cattle per year. They also own an agri contracting business which keeps them busy over the summer months.
With housing space becoming limited for the growing beef enterprise, they made the decision to invest in a new slatted shed.
Last week, the Irish Farmers Journal visited the farm and spoke with John Dunning about the new build.
He said the main reason they built the shed was because they were running out of space.
“We wanted to be flexible when buying and be able to accommodate large numbers of stock over the winter,” he explained.

John Dunning.
The brothers spent a lot of time thinking about the design and the original plan was a lot different from the finished product.
“At first we thought about building a long seven-bay single shed but the cost would be far too high,” John said. He said plans were also being dictated by the existence of another slatted shed that was in the yard so any new build had to suit that shed.
“I remember when I was in Mountbellew Agricultural College and we were told that before you build a shed you should think about the next one – very wise words,” John stressed.
With those words of wisdom in mind, they wanted to make sure the new build would not hinder any future development and would also work well with the existing facilities.
The brothers decided to get more advice before they broke ground and went through the plans with Teagasc advisers Joe Curtin and James Kelly.
“Our main requirements for the shed were air, capacity and price,” said John. After some sketches, a design was agreed on that ticked all those boxes.
This is the design the brothers arrived on. A four-bay double sided shed which can accommodate 60 finishing cattle.
It is fully open on both sides, making the shed nice and airy but cattle are still protected from the elements with a roof overhang and protruding walls at one end creating a shelter from the prevailing winds.
It is 3.6m (12ft) high at the eaves and there is a 12° pitch.

They reduced the planned length of the shed and doubled up on the width so that cattle could feed on both sides. With the plans in place, the brothers set about pricing it and work on the site began on 22 February. Local digging contractor Ciaran Mee dug out the tank and prepared the site for works.
“We had a lot of water to pump out of the hole but thankfully when the concrete tank was being poured we had unbelievably mild weather and it was finished by 7 March. Anthony Doyle based in Athlone did the concrete work on the shed and all concrete was supplied by Kildea Concrete.
Because the site needed building up with fill, the brothers decided to wait a few months before they poured the feed passages
They filled the tank up with water to help the curing process and more importantly to prevent it from moving before backfilling, John said. The next job was to construct the pads that would perform as the foundations for the stanchions holding up the roof. The slats supplied by Maxwells in Mullingar were placed at this time too. Two weeks later, the shed itself was erected. The gable walls were also poured and by 17 May, the shed was sheeted.
The barriers and gates were left in the shed for erecting later at the time. Because the site needed building up with fill, the brothers decided to wait a few months before they poured the feed passages to allow time for the site to settle. These passages were put in three weeks ago and the penning was completed two weeks ago.
“If we really wanted, the whole shed could have been completed in three months handy. We had no grief what so ever and everyone came when they promised,” John said.
As mentioned previously, the shed has capacity for 60 finishing cattle or 15 cattle per bay. Each bay is 4.8m and the pens are 6.7m (22ft) from feed barrier to feed barrier. The slats are 16.5ft long (5m) and John says they are certified to carry 16t weight (tractor slats). The beauty of this shed is all cattle can feed at one time, which is crucial for winter finishing animals. The pens are divided by sets of 10.5ft gates that close in the middle.
A simple steel eye braced to the gang slat holds the gates in place
“We thought about putting in one long 21ft gate but decided it was too long, especially if you were trying to move stock from one pen to the other,” John explained. A simple steel eye braced to the gang slat holds the gates in place and the brothers are hopeful that this will be sufficient. They were reluctant to drill the slat for fear of weakening it. “We saw this brace set up in other sheds so there should be no reason that it won’t work,” he said.

JFC double-clean water bowls were used to help reduce drinking water becoming soiled. This is a big problem in cattle sheds. In these troughs, water is covered by a swinging lid to prevent contamination. John already has them installed in sheds and in his experience they do help prevent soiling but a certain amount of dung will still find its way into the trough. “Regular cleaning is needed because you want clean fresh water for animals getting meal,” said John. A steel frame is built around this trough to prevent cattle breaking the plastic trough itself or the pipe fittings.
The concrete tank is 2.7m (9ft) deep and is 19.5m long (64ft). The tank extends longer than the shed space to allow for extra slurry storage capacity. There is an external agitation point at either end.
Long bars are used to secure the diagonal feed barriers in place. John says it would be almost impossible for the cattle to open them. All the barriers and internal gates are dipped to prevent rust.

The Dunning brothers decided not to go through the Targeted, Agricultural, Modernisation Scheme (TAMS) to build the shed. The main reason was that they wanted to avoid the bureaucracy involved.
Throughout the build, the budget was scrutinised closely and they were very careful not to break it along the way.
When VAT is reclaimed, the total cost will be €32,750
The shed and penning cost €17,000, concrete cost €9,000, labour was €3,800, reinforcing steel cost €1,100, stone fill cost €600, and the slats cost €5,850. The total cost was €37,350 including VAT. When VAT is reclaimed, the total cost will be €32,750.
This is quite reasonable given the housing capacity the shed will offer the brothers’ farming enterprise into the future.





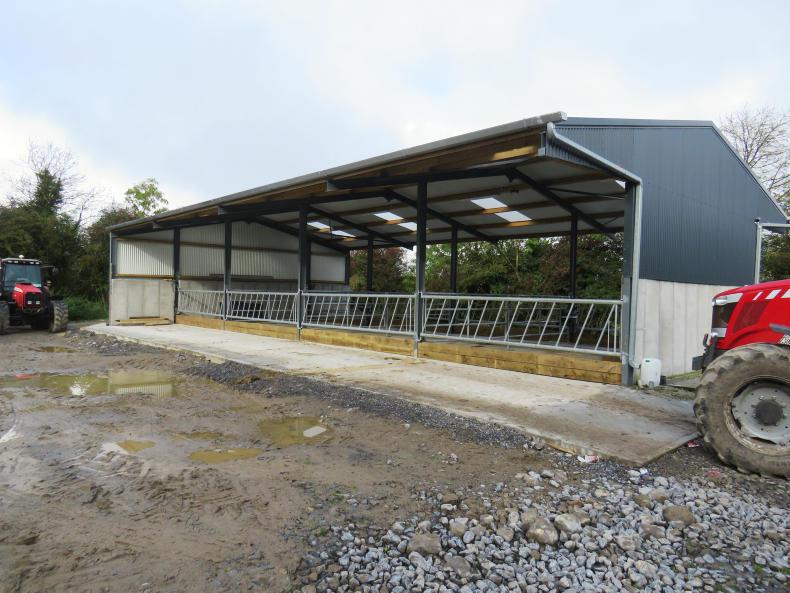




 This is a subscriber-only article
This is a subscriber-only article








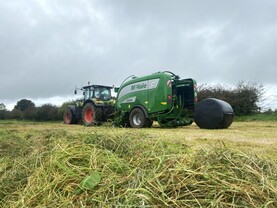
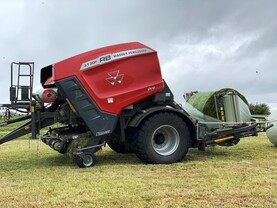
SHARING OPTIONS: