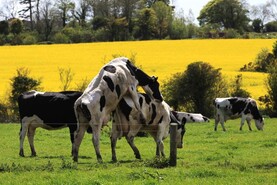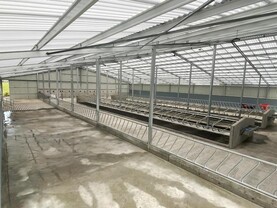Over the past two years, serious investments have been made in the facilities on the Gurteen Agricultural College farm.
A state-of-the-art cubicle shed and calving area has just been completed on the farm, which comes on the back of a new dairy parlour and sheep shed. Gurteen farm manager Ken Flynn says the college is constantly investing in farm facilities, so that students can experience the latest building design features first hand.
“When designing this shed, we tried to look forward 30 years and predict the standards that might be in place for animal housing,” said Ken.
With a future-proof emphasis, the team made sure there was feed space for every cow that will be housed in the shed
With the aid of vet Martin Kavanagh, a dairy herd health consultant and Albrim Ltd, the final design of this cubicle shed was made.
It was designed to be a clean and comfortable space for cows, with constant fresh air which will limit disease build-up and in turn reduce antibiotic use.
With a future-proof emphasis, the team made sure there was feed space for every cow that will be housed in the shed.
Ken is very happy with how the shed turned out and is looking forward to putting cows inside.
He says it should make a big difference for calving next spring and will help the team cope with growing cow numbers on the farm. It will also lend itself well to extending, if the need should arise in the future.
Picture one
The shed is 12 standard bays long and 22.59m wide.
There is a roof overhang over the feed space on either side of the shed of 2.6m. It is 9.7 m high at the eaves and four large down pipes connected to the gutters take rainwater from roof to underground sewers, which are piped to a clean water runoff.
These downpipes are attached to the stanchions of the shed and steel plating protects the downpipes from livestock damage at the feed rail.
Albrim Ltd erected the shed, John Maher, who is based in Birr, erected the penning and Bocrete did all the concrete work.
Pictures two and three
The standout feature in this shed is the use of rubber for both the cubicles and the feed rails.

Picture 2.
There are 112 cubicle spaces in total, and combined with the loose straw bedded area, the shed will very comfortably hold 130 cows. Each cubicle is 2.29m (7’6”) long and 1.2m (3’11”) wide.
The Easyfix “Dream” system was used to create the cubicle spaces. With this system, flexible rubber loops are used to make the cubicles.

Picture 3.
Easyfix claim the rubber loop system offers greater cow comfort and encourages them to lie correctly.
The cows will lie on a rubber mattress-type bed with a “scratcher” at the centre of each cubicle, which Easyfix claim encourages the cows to spend more time inside and enriches their environment.
For the feed barrier, they used the Easyfix “Evolve” system.
This is a flexible feed rail which Easyfix says is designed to extend the animals’ reach and allows for increased feed intake. Approximately eight cows can feed at one time at each bay.
Picture four
A rope scraper was the system of choice for keeping the cow passages clean. They went with an Alfco rope scraper.
Winches mounted at either end of the cubicle shed drive the scraper blades.

Picture 4.
Ken said that because there were three passages in the shed, they were getting the best bang for their buck, in that two drive units could cater for the three scrapers.
If they had four passages, for example, they would need four drive units. Both drive units are connected and work alternatively.
When one drive unit is pulling, the other one is in free wheel and vice versa.
A dynema (ultra-high-molecular-weight polyethylene) rope moves the scraper blades up and down the passages.
Alfco say that the scraper can detect if a cow is lying on the passage and blocking the scraper run and can reverse and stop to avoid hitting the animal. It will then go forward after one minute. If it detects an animal again, it will reverse and shut down until it is manually restarted.
Ken said they decided to put a steel fence and a concrete curb around the drive unit outside, to keep animals and people away from the unit.
The concrete curb will direct any slurry squeezed from the rope back to the shed passage. Banagher Concrete cow grip slats were used at the end of the cubicle shed, over a 2.8m (9’) deep tank.
The grip in the slats will help prevent cows slipping in the future.
Slurry will be pumped from this tank to a new overground, circular Permastore slurry store, supplied and erected by Tank Storage Systems.
They have an underground pipe system for pumping slurry to the overground tank, which means they won’t need to have pipes sprawled across the yard every time they need to move slurry.
Pictures five and six
At the end of the cubicle shed, there is a calving area. This area offers great flexibility during a busy spring.

Picture 5.
A large calving space can be divided into smaller pens, where a cow or groups of cows can be held. All of these pens have access to the feed rail, so cows in the calving area can be fed silage with ease.

Picture 6.
There is a calving gate in one corner of this area and two side gates can be shut across to allow the handler calve a cow without other cows investigating.
Over the past two years, serious investments have been made in the facilities on the Gurteen Agricultural College farm.
A state-of-the-art cubicle shed and calving area has just been completed on the farm, which comes on the back of a new dairy parlour and sheep shed. Gurteen farm manager Ken Flynn says the college is constantly investing in farm facilities, so that students can experience the latest building design features first hand.
“When designing this shed, we tried to look forward 30 years and predict the standards that might be in place for animal housing,” said Ken.
With a future-proof emphasis, the team made sure there was feed space for every cow that will be housed in the shed
With the aid of vet Martin Kavanagh, a dairy herd health consultant and Albrim Ltd, the final design of this cubicle shed was made.
It was designed to be a clean and comfortable space for cows, with constant fresh air which will limit disease build-up and in turn reduce antibiotic use.
With a future-proof emphasis, the team made sure there was feed space for every cow that will be housed in the shed.
Ken is very happy with how the shed turned out and is looking forward to putting cows inside.
He says it should make a big difference for calving next spring and will help the team cope with growing cow numbers on the farm. It will also lend itself well to extending, if the need should arise in the future.
Picture one
The shed is 12 standard bays long and 22.59m wide.
There is a roof overhang over the feed space on either side of the shed of 2.6m. It is 9.7 m high at the eaves and four large down pipes connected to the gutters take rainwater from roof to underground sewers, which are piped to a clean water runoff.
These downpipes are attached to the stanchions of the shed and steel plating protects the downpipes from livestock damage at the feed rail.
Albrim Ltd erected the shed, John Maher, who is based in Birr, erected the penning and Bocrete did all the concrete work.
Pictures two and three
The standout feature in this shed is the use of rubber for both the cubicles and the feed rails.

Picture 2.
There are 112 cubicle spaces in total, and combined with the loose straw bedded area, the shed will very comfortably hold 130 cows. Each cubicle is 2.29m (7’6”) long and 1.2m (3’11”) wide.
The Easyfix “Dream” system was used to create the cubicle spaces. With this system, flexible rubber loops are used to make the cubicles.

Picture 3.
Easyfix claim the rubber loop system offers greater cow comfort and encourages them to lie correctly.
The cows will lie on a rubber mattress-type bed with a “scratcher” at the centre of each cubicle, which Easyfix claim encourages the cows to spend more time inside and enriches their environment.
For the feed barrier, they used the Easyfix “Evolve” system.
This is a flexible feed rail which Easyfix says is designed to extend the animals’ reach and allows for increased feed intake. Approximately eight cows can feed at one time at each bay.
Picture four
A rope scraper was the system of choice for keeping the cow passages clean. They went with an Alfco rope scraper.
Winches mounted at either end of the cubicle shed drive the scraper blades.

Picture 4.
Ken said that because there were three passages in the shed, they were getting the best bang for their buck, in that two drive units could cater for the three scrapers.
If they had four passages, for example, they would need four drive units. Both drive units are connected and work alternatively.
When one drive unit is pulling, the other one is in free wheel and vice versa.
A dynema (ultra-high-molecular-weight polyethylene) rope moves the scraper blades up and down the passages.
Alfco say that the scraper can detect if a cow is lying on the passage and blocking the scraper run and can reverse and stop to avoid hitting the animal. It will then go forward after one minute. If it detects an animal again, it will reverse and shut down until it is manually restarted.
Ken said they decided to put a steel fence and a concrete curb around the drive unit outside, to keep animals and people away from the unit.
The concrete curb will direct any slurry squeezed from the rope back to the shed passage. Banagher Concrete cow grip slats were used at the end of the cubicle shed, over a 2.8m (9’) deep tank.
The grip in the slats will help prevent cows slipping in the future.
Slurry will be pumped from this tank to a new overground, circular Permastore slurry store, supplied and erected by Tank Storage Systems.
They have an underground pipe system for pumping slurry to the overground tank, which means they won’t need to have pipes sprawled across the yard every time they need to move slurry.
Pictures five and six
At the end of the cubicle shed, there is a calving area. This area offers great flexibility during a busy spring.

Picture 5.
A large calving space can be divided into smaller pens, where a cow or groups of cows can be held. All of these pens have access to the feed rail, so cows in the calving area can be fed silage with ease.

Picture 6.
There is a calving gate in one corner of this area and two side gates can be shut across to allow the handler calve a cow without other cows investigating.











 This is a subscriber-only article
This is a subscriber-only article










SHARING OPTIONS: