Outwintering of heifers or youngstock is becoming less and less of an occurrence as farmers look to convert their older cow accommodation over to youngstock housing and build higher spec accommodation for their milking cows.
Narrower or shorter cubicles, which at the time of building might have been in spec, are now more suited to heifer accommodation, with the spec of cow cubicles and accommodation having increased in recent years (see Tom Fallon’s article).
Richard Bond is farming outside Stradbally in Co Laois, and found himself in a similar situation. In-calf heifers and weanlings were being outwintered in paddocks, with cows in a range of older cubicle sheds.
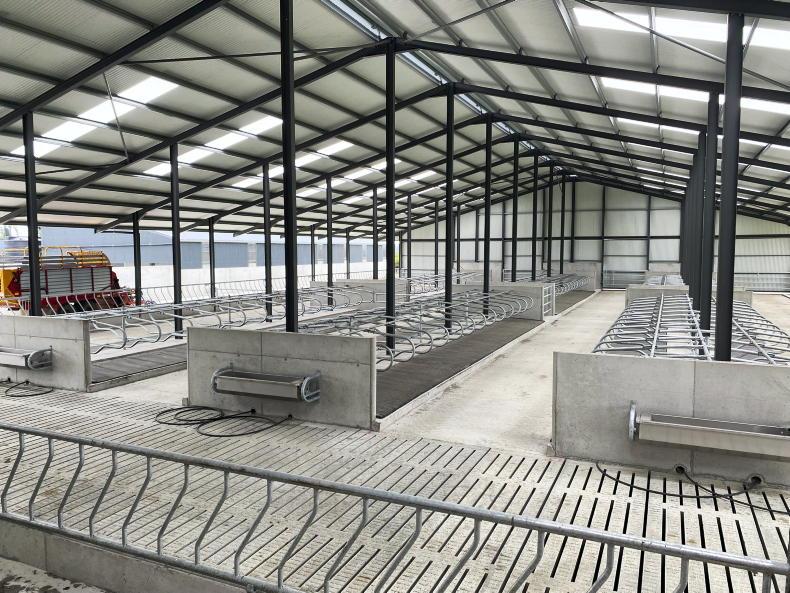
The shed is made up of 10-bays, with 8-bays of cubicles (three double rows), with a slurry tank and internal feed passage at one end.
As part of a larger investment in infrastructure on the farm, Richard has built a 168-cubicle shed to house all the milking and dry cows under the one roof.
‘’We started doing the tank last June, as well as the flow channel for the handling unit. July, I had the slats on it, and we started putting up the shed then in October.
"The concreting of walls, floors and cubicles was done then in January, and to be fair they got through it quickly’’ explained Richard.
Now, Richard has a fine 168-cow cubicle shed with ample accommodation and feed space. The shed measures 50.5m (166ft) in length, totalling 10 bays, with an internal width of 29.21m (95ft 10in).
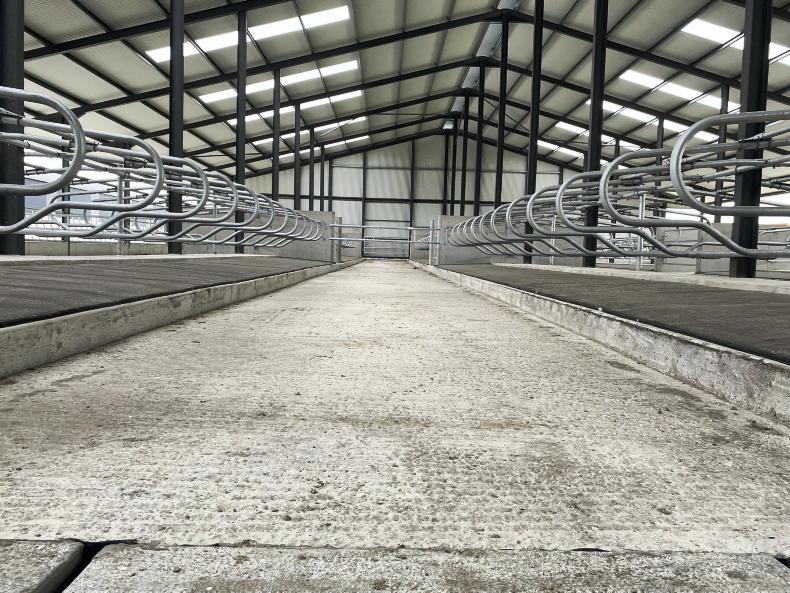
The internal cubicle passages are 3.05m in width, with the ones along the feed barrier 4.8m wide.
Internal layout
The shed is 10 bays in length. The final bay of the shed is used as a feed passage, with the bay next to this a slatted feed area. From this extends eight bays of cubicles, made up of three double rows of cubicles.
One of the most impressive features of this shed is the volume of feed space available. Feeding is on three sides, with eight bays on each side totalling 76.8m feed space, with a further 29.21m off the slatted area.
With an allocation of 0.6m feed space per cow, the shed has ample feed space for 176 cows, eight cows more than there are cubicles for. ‘’I don’t think you can beat feed space’’ explained Richard ‘’I like them well fed like myself!’’
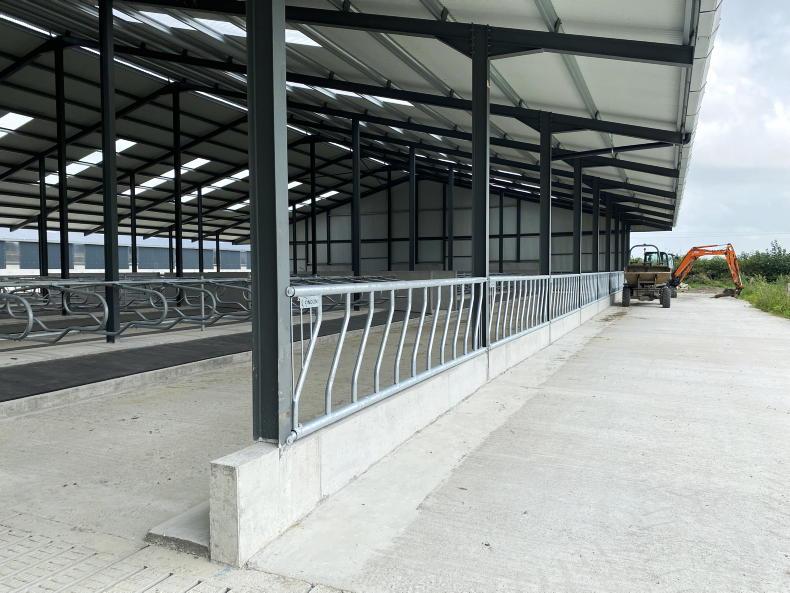
There is feeding on three sides of the shed, with a 2.4m (8ft) canopy extending out the length of the sheds on both sides.
As mentioned, the shed has three rows of head-to-head cubicles. The cubicles measure 2.28m (7ft6in) in length, with cows having the extra lunge room with the cubicle in front of them as opposed to a wall.
The two passageways in between the cubicles in the middle of the shed are 3.05m (10ft) in width, while the two along the barriers are wider at 4.8m (15ft 9in) to allow for sufficient room for cows to exit and enter cubicles while other cows are eating along the barrier.
There is a three-cubicle equivalent cross-over point hallway down each row of cubicles, as well as at the upper end of the shed. Tip-over water troughs are located at the end of each row of cubicles, totalling six large troughs throughout the shed.
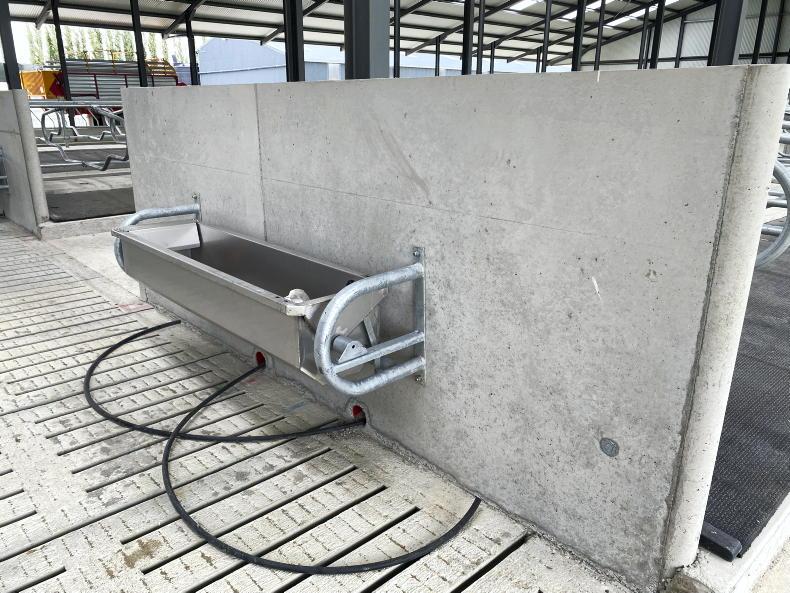
Six tip-over troughs have been installed, with one at the end of each row of cubicles.
Despite there only usually being two groups of cows under a cubicle roof (milkers and dry cows) the ability to change group size accommodation as more cows are dried off or begin calving is often poorly done or not possible.
By using gates at the crossover points, as well as within the cubicle passages, Richard will be able to allocate the correct number of cubicles for each batch of cows with ease.
Slurry and water storage
‘’We had been ok for slurry storage, but with the extra two weeks required I needed an extra tank, so I said I was as well to build a decent sized one’’ stated Richard.
The new tank extends to 37m in length, an internal width of 4.7m (16ft 6in slat used) with a slightly deeper 2.7m deep tank poured.
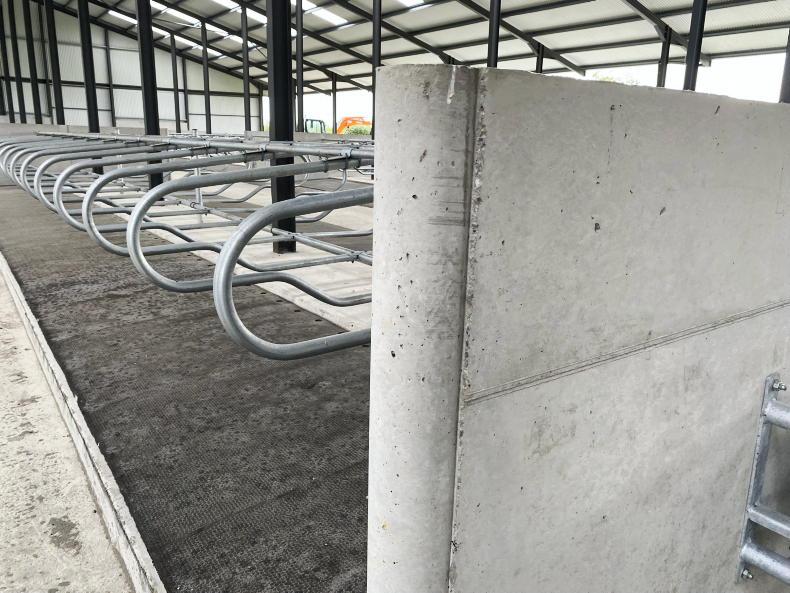
All corners of end walls are rounded off for cow's safety.
Including a buffer of 200mm from the top, 434m³ of slurry storage has been created with the new tank, sufficient for 74 cows over a 16-week wintering period. External agitation points outside of the roofed canopy ensure optimal safety when mixing and spreading.
The tank is also continued on to the bottom of the collecting yard for soiled water storage, with a wall dividing the soiled water from the slurry.
Ventilation and light
Despite it being a warm humid day when visiting, the shed is extremely airy with both sides of the shed open. A 2.4m (8ft) canopy extends out either side to keep silage dry, with the prevailing wind coming from one of the sheeted gable ends.
Closing off a shed of this size on the sides would make it difficult to get ample airflow in to the shed. A central covered canopy at the ridge acts as the air outlet.
With both sides of the shed open, it is pleasantly bright, with the inclusion of a number of skylights in the roof offering additional brightness. Richard is awaiting an electrician to get the shed connected to power, with lights and automatic slurry scrapers to be installed after this.
Further works
Ballyroe Engineering supplied and fitted the shed, with Clive Guing Construction responsible for the concrete works.
All barriers, gates, water troughs, cubicles and cubicle mats were sourced from Condon Engineering Ltd. Design and planning was completed by Aidan Kelly of ADPS, Clonmel.
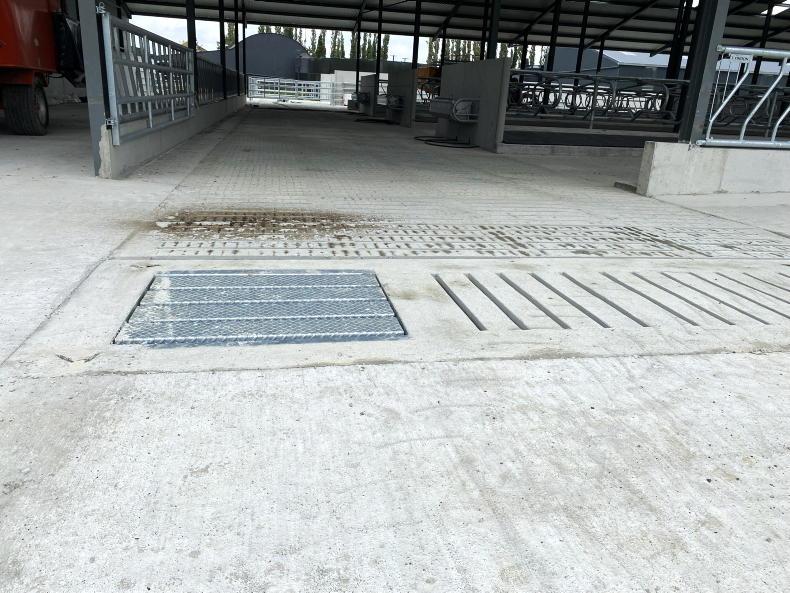
A large 434m3 slurry tank was installed at the bottom of the shed, with external agitation points at either end.
Richard is currently completing works on a new Waikato parlour, drafting area and collecting yard to the side of the new cubicle shed.
A large portion of the works is completed, with some wiring and final fixings to be done. The Irish Farmers Journal hopes to visit and see the new dairy set up when it is in action later in the year.
Outwintering of heifers or youngstock is becoming less and less of an occurrence as farmers look to convert their older cow accommodation over to youngstock housing and build higher spec accommodation for their milking cows.
Narrower or shorter cubicles, which at the time of building might have been in spec, are now more suited to heifer accommodation, with the spec of cow cubicles and accommodation having increased in recent years (see Tom Fallon’s article).
Richard Bond is farming outside Stradbally in Co Laois, and found himself in a similar situation. In-calf heifers and weanlings were being outwintered in paddocks, with cows in a range of older cubicle sheds.

The shed is made up of 10-bays, with 8-bays of cubicles (three double rows), with a slurry tank and internal feed passage at one end.
As part of a larger investment in infrastructure on the farm, Richard has built a 168-cubicle shed to house all the milking and dry cows under the one roof.
‘’We started doing the tank last June, as well as the flow channel for the handling unit. July, I had the slats on it, and we started putting up the shed then in October.
"The concreting of walls, floors and cubicles was done then in January, and to be fair they got through it quickly’’ explained Richard.
Now, Richard has a fine 168-cow cubicle shed with ample accommodation and feed space. The shed measures 50.5m (166ft) in length, totalling 10 bays, with an internal width of 29.21m (95ft 10in).

The internal cubicle passages are 3.05m in width, with the ones along the feed barrier 4.8m wide.
Internal layout
The shed is 10 bays in length. The final bay of the shed is used as a feed passage, with the bay next to this a slatted feed area. From this extends eight bays of cubicles, made up of three double rows of cubicles.
One of the most impressive features of this shed is the volume of feed space available. Feeding is on three sides, with eight bays on each side totalling 76.8m feed space, with a further 29.21m off the slatted area.
With an allocation of 0.6m feed space per cow, the shed has ample feed space for 176 cows, eight cows more than there are cubicles for. ‘’I don’t think you can beat feed space’’ explained Richard ‘’I like them well fed like myself!’’

There is feeding on three sides of the shed, with a 2.4m (8ft) canopy extending out the length of the sheds on both sides.
As mentioned, the shed has three rows of head-to-head cubicles. The cubicles measure 2.28m (7ft6in) in length, with cows having the extra lunge room with the cubicle in front of them as opposed to a wall.
The two passageways in between the cubicles in the middle of the shed are 3.05m (10ft) in width, while the two along the barriers are wider at 4.8m (15ft 9in) to allow for sufficient room for cows to exit and enter cubicles while other cows are eating along the barrier.
There is a three-cubicle equivalent cross-over point hallway down each row of cubicles, as well as at the upper end of the shed. Tip-over water troughs are located at the end of each row of cubicles, totalling six large troughs throughout the shed.

Six tip-over troughs have been installed, with one at the end of each row of cubicles.
Despite there only usually being two groups of cows under a cubicle roof (milkers and dry cows) the ability to change group size accommodation as more cows are dried off or begin calving is often poorly done or not possible.
By using gates at the crossover points, as well as within the cubicle passages, Richard will be able to allocate the correct number of cubicles for each batch of cows with ease.
Slurry and water storage
‘’We had been ok for slurry storage, but with the extra two weeks required I needed an extra tank, so I said I was as well to build a decent sized one’’ stated Richard.
The new tank extends to 37m in length, an internal width of 4.7m (16ft 6in slat used) with a slightly deeper 2.7m deep tank poured.

All corners of end walls are rounded off for cow's safety.
Including a buffer of 200mm from the top, 434m³ of slurry storage has been created with the new tank, sufficient for 74 cows over a 16-week wintering period. External agitation points outside of the roofed canopy ensure optimal safety when mixing and spreading.
The tank is also continued on to the bottom of the collecting yard for soiled water storage, with a wall dividing the soiled water from the slurry.
Ventilation and light
Despite it being a warm humid day when visiting, the shed is extremely airy with both sides of the shed open. A 2.4m (8ft) canopy extends out either side to keep silage dry, with the prevailing wind coming from one of the sheeted gable ends.
Closing off a shed of this size on the sides would make it difficult to get ample airflow in to the shed. A central covered canopy at the ridge acts as the air outlet.
With both sides of the shed open, it is pleasantly bright, with the inclusion of a number of skylights in the roof offering additional brightness. Richard is awaiting an electrician to get the shed connected to power, with lights and automatic slurry scrapers to be installed after this.
Further works
Ballyroe Engineering supplied and fitted the shed, with Clive Guing Construction responsible for the concrete works.
All barriers, gates, water troughs, cubicles and cubicle mats were sourced from Condon Engineering Ltd. Design and planning was completed by Aidan Kelly of ADPS, Clonmel.

A large 434m3 slurry tank was installed at the bottom of the shed, with external agitation points at either end.
Richard is currently completing works on a new Waikato parlour, drafting area and collecting yard to the side of the new cubicle shed.
A large portion of the works is completed, with some wiring and final fixings to be done. The Irish Farmers Journal hopes to visit and see the new dairy set up when it is in action later in the year.







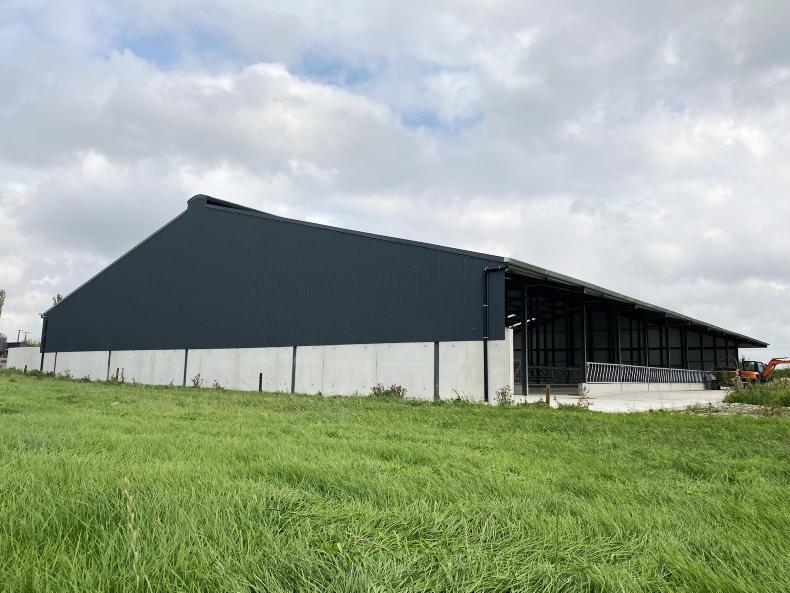




 This is a subscriber-only article
This is a subscriber-only article






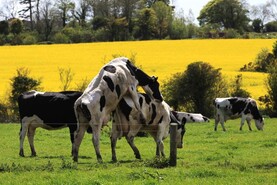
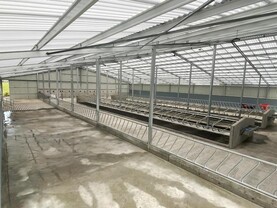

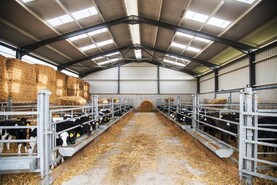
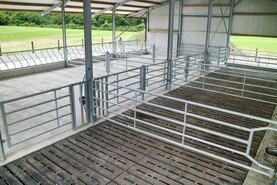
SHARING OPTIONS: