Ireland has a very unique landscape and a deep relationship with agriculture. Many of the buildings which have moulded the past are long since forgotten, with many demolished to make way for modern methods of farming. Some have survived and the Heritage Council and the Department of Agriculture, through the Traditional Farm Buildings Scheme, aim to protect what is left and ensure that Ireland’s vernacular heritage is retained for future generations. It isn’t a case of building museums of the past, but rather conserving what we have for active agricultural use.
Grifith Lodge and Farm is located just outside the quaint village of Milltown, Co Cavan. The area is immersed in history, with Drumlane Abbey, a monastic site founded in 555AD by St Columba, located just across the fields from the farm and house.
Although currently in fair to poor condition, the historic fabric and character of the house and its associated outbuildings are relatively intact, and provide an interesting example of a middle-sized country house of this period, which makes a valuable contribution to the architectural heritage of Co Cavan.
The house itself is dated back to the mid-1700s, with an estimated construction date of around 1740. Some of the sheds at the back of the house date from this time, while others are visible on the OSI 25 inch map series, dating them to around the mid-1800s. The current owners have embarked on a journey of restoration, which they acknowledge will take many years. The aim is to make sure that all original structures are retained for agricultural use. While the sheds are situated behind the house, they are fully visible from the main road, that runs in front of the dwelling.
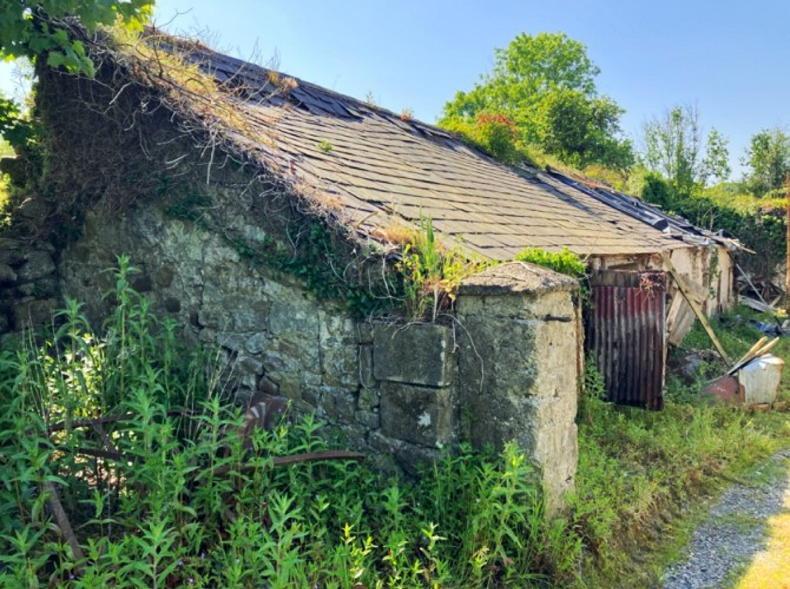
Griffith Lodge Farm building before restoration.
Building
The works undertaken as part of the Traditional Farm Buildings Scheme were to repair the roofs of the single-storey range of outbuildings to the southwest side of the yard. This range comprises a series of small livestock and poultry houses and stores. The walls of the structures are comprised of random rubble sandstone masonry, with handmade red brick trim to the openings.
The masonry is bedded in a clay and lime-based bedding mortar throughout, with some roughcast lime render with limewash finishes externally, and limewash and lime plaster finishes internally. The roof is covered with 600x300mm heather blue natural slates. The buildings also contain some old farm machinery, tools and equipment and other general household items; painting a small picture of what the past was like at Griffith Lodge.
Bats and wildlife
Before work commenced, a bird and bat survey was carried out by Donna Mullen from Wildlife Surveys Ireland Ltd. This survey highlighted the farm shed area as a nationally important site for bats. Over seven species of bats were recorded on-site as part of the night survey, with over 300 Nathusius pipistrelles passes and 470 Soprano pipistrelles passes recorded – which, according to Donna Mullin, places the site at local and national importance for bat activity.
As a result of the survey, bat friendly timber treatment was used along, with no bitumen coated underlay being used on the restoration project.
At least 10 deep crevices were retained in the wall of the barn, so bats can roost in the building. Any crevices were also checked for bats, using a torch, before repointing, and this was kept to a minimum.
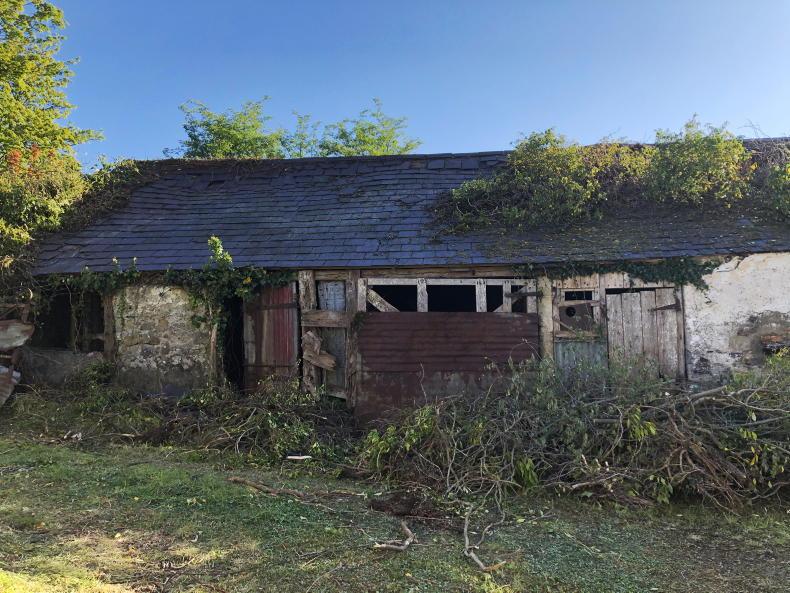
Griffith Lodge Farm building before restoration.
Works
Works commenced in October 2023, with the first job being to remove ivy and other debris to facilitate access to the buildings. Existing roof slates were removed, with as many as possible saved for re-use. Conservation principles were used throughout the project, with a re-use ethos adopted where at all possible. Any timbers that needed replacing were replaced, with the roof then re-slated. With roof on and walls intact, the sheds will now get a chance to dry out. After this, the next step is to hang doors and they are ready for use again. Crossdoney Construction and Design Ltd carried out the works on the project, with conservation architect Liam Mulligan overseeing the works to the sheds.
Gary Alison from Crossdoney Construction said: “Projects like this can be more challenging than constructing modern buildings and need extra care, time and patience from everybody working on the project, but we really enjoyed working on the buildings.”
Liam Mulligan commented: “This project not only conserves a valuable and useful historic farm building, which contributes greatly to the character of the area; as a roost for rare bats and nesting site for swallows and other farmland birds, it is enormously beneficial for preserving and enhancing biodiversity. It also provided an opportunity to maintain and develop traditional craft skills, including the use of hot-mix lime mortars and more complex timber splicing techniques, and Gary and his team performed brilliantly.”
The owner, Ruth Gibson, commented: “We wouldn’t have been able to undertake any of this work without the teamwork of Gary and Liam, the help of the heritage council and the Department of Agriculture through the Traditional Farm Buildings Scheme. The support of Anna Meenan from the Heritage Council cannot be underestimated. We value the learning and the obvious results, but, more importantly, this scheme allows traditional farm buildings to be valued and used by many generations to come and ultimately that’s what it’s all about.”
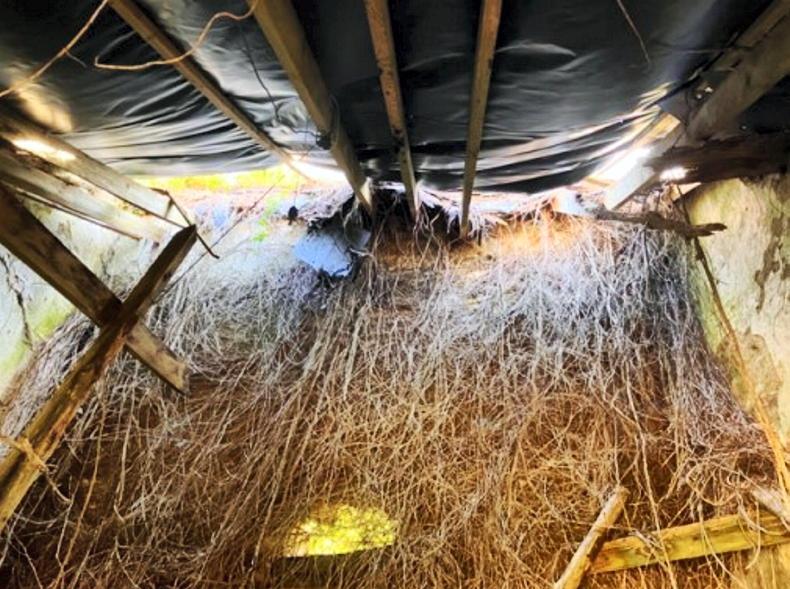
Griffith Lodge Farm building roof.
Ireland has a very unique landscape and a deep relationship with agriculture. Many of the buildings which have moulded the past are long since forgotten, with many demolished to make way for modern methods of farming. Some have survived and the Heritage Council and the Department of Agriculture, through the Traditional Farm Buildings Scheme, aim to protect what is left and ensure that Ireland’s vernacular heritage is retained for future generations. It isn’t a case of building museums of the past, but rather conserving what we have for active agricultural use.
Grifith Lodge and Farm is located just outside the quaint village of Milltown, Co Cavan. The area is immersed in history, with Drumlane Abbey, a monastic site founded in 555AD by St Columba, located just across the fields from the farm and house.
Although currently in fair to poor condition, the historic fabric and character of the house and its associated outbuildings are relatively intact, and provide an interesting example of a middle-sized country house of this period, which makes a valuable contribution to the architectural heritage of Co Cavan.
The house itself is dated back to the mid-1700s, with an estimated construction date of around 1740. Some of the sheds at the back of the house date from this time, while others are visible on the OSI 25 inch map series, dating them to around the mid-1800s. The current owners have embarked on a journey of restoration, which they acknowledge will take many years. The aim is to make sure that all original structures are retained for agricultural use. While the sheds are situated behind the house, they are fully visible from the main road, that runs in front of the dwelling.

Griffith Lodge Farm building before restoration.
Building
The works undertaken as part of the Traditional Farm Buildings Scheme were to repair the roofs of the single-storey range of outbuildings to the southwest side of the yard. This range comprises a series of small livestock and poultry houses and stores. The walls of the structures are comprised of random rubble sandstone masonry, with handmade red brick trim to the openings.
The masonry is bedded in a clay and lime-based bedding mortar throughout, with some roughcast lime render with limewash finishes externally, and limewash and lime plaster finishes internally. The roof is covered with 600x300mm heather blue natural slates. The buildings also contain some old farm machinery, tools and equipment and other general household items; painting a small picture of what the past was like at Griffith Lodge.
Bats and wildlife
Before work commenced, a bird and bat survey was carried out by Donna Mullen from Wildlife Surveys Ireland Ltd. This survey highlighted the farm shed area as a nationally important site for bats. Over seven species of bats were recorded on-site as part of the night survey, with over 300 Nathusius pipistrelles passes and 470 Soprano pipistrelles passes recorded – which, according to Donna Mullin, places the site at local and national importance for bat activity.
As a result of the survey, bat friendly timber treatment was used along, with no bitumen coated underlay being used on the restoration project.
At least 10 deep crevices were retained in the wall of the barn, so bats can roost in the building. Any crevices were also checked for bats, using a torch, before repointing, and this was kept to a minimum.

Griffith Lodge Farm building before restoration.
Works
Works commenced in October 2023, with the first job being to remove ivy and other debris to facilitate access to the buildings. Existing roof slates were removed, with as many as possible saved for re-use. Conservation principles were used throughout the project, with a re-use ethos adopted where at all possible. Any timbers that needed replacing were replaced, with the roof then re-slated. With roof on and walls intact, the sheds will now get a chance to dry out. After this, the next step is to hang doors and they are ready for use again. Crossdoney Construction and Design Ltd carried out the works on the project, with conservation architect Liam Mulligan overseeing the works to the sheds.
Gary Alison from Crossdoney Construction said: “Projects like this can be more challenging than constructing modern buildings and need extra care, time and patience from everybody working on the project, but we really enjoyed working on the buildings.”
Liam Mulligan commented: “This project not only conserves a valuable and useful historic farm building, which contributes greatly to the character of the area; as a roost for rare bats and nesting site for swallows and other farmland birds, it is enormously beneficial for preserving and enhancing biodiversity. It also provided an opportunity to maintain and develop traditional craft skills, including the use of hot-mix lime mortars and more complex timber splicing techniques, and Gary and his team performed brilliantly.”
The owner, Ruth Gibson, commented: “We wouldn’t have been able to undertake any of this work without the teamwork of Gary and Liam, the help of the heritage council and the Department of Agriculture through the Traditional Farm Buildings Scheme. The support of Anna Meenan from the Heritage Council cannot be underestimated. We value the learning and the obvious results, but, more importantly, this scheme allows traditional farm buildings to be valued and used by many generations to come and ultimately that’s what it’s all about.”

Griffith Lodge Farm building roof.









 This is a subscriber-only article
This is a subscriber-only article









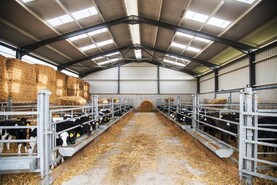
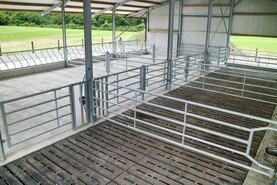
SHARING OPTIONS: