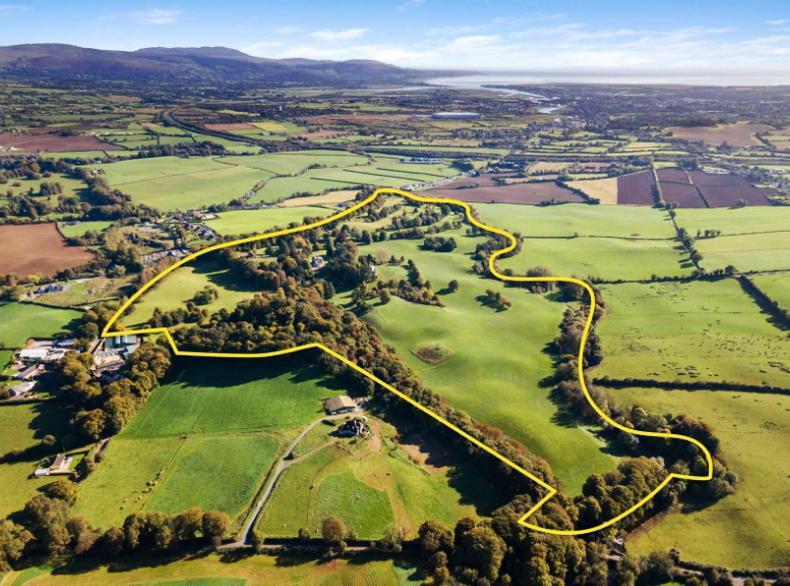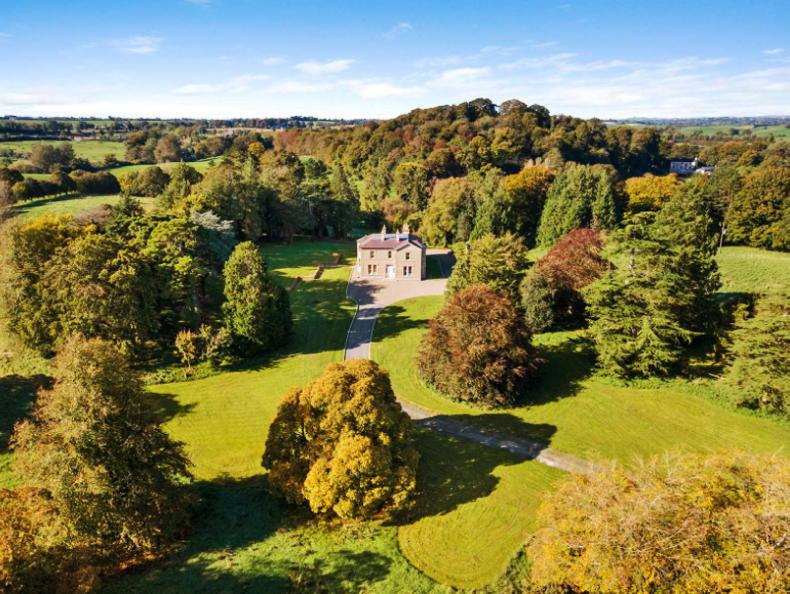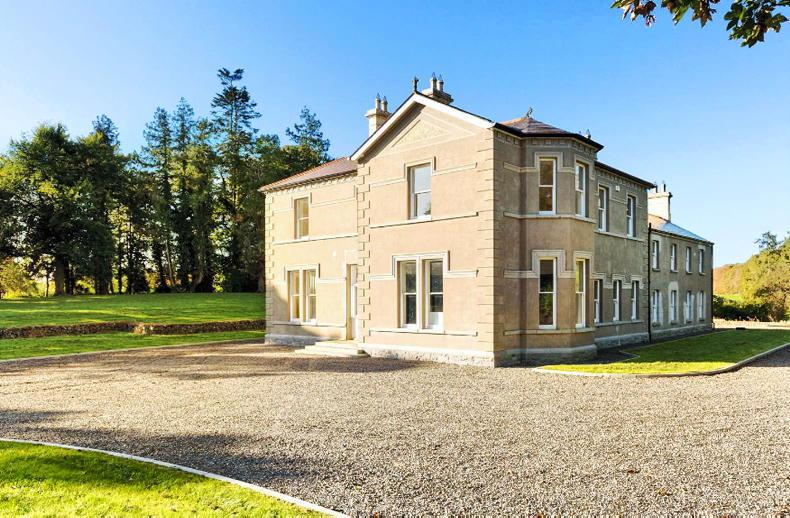A farm of 101.31ac with an elegant period house is on the market in Co Louth. The property is Killin Park, outside Dundalk, and it’s being sold by private treaty by joint agents Savills and Michael Lavelle Estate Agents.
Killin Park has an established profile.
It operated as a golf club for over 20 years but – as happened with a good number of rural golf clubs after the financial downturn of 2008 – it was eventually converted back to farmland.
Both the land and the period house are now in good condition. The property will be of good interest to local farmers and business people given the relatively low number of farms put on sale in recent years in Co Louth. The guide price for this property is €2.25m.
The farm is in a convenient location, a small distance from Dundalk on the Castleblaney side. It’s 2km off the N53 which links the two towns, on a local road. It’s just 3.7km from the M1 motorway, giving easy access to Belfast and Dublin, and it’s 5.5km from the centre of Dundalk.
The land is in one block. It’s bounded at the rear by the Creggan River. On the front, it has close to 1km frontage onto the local road.

The land is in one block, bordered at the rear by the Creggan River and at the front by the public road.
Drystock farming
Farming in this part of the county is mainly drystock with some tillage and dairy. The land for sale is clean permanent pasture. It is parkland in style with many mature trees dotted around the fields.
The two-storey main house is some 170m back from the public road and close to the centre of the land. Dating from around 1910, it is spacious at 4,711 square feet (437 square meters) – but not unmanageably so.
After being empty for many years, it has been renovated by the current owners, inside and out. It is now ready for final fit out, e.g. kitchen fixtures and bathroom fittings. It retains its original period features including sash and case windows, ceiling roses, cornicing, stucco, ornamental mantelpieces and architraves.

The land is parkland in style with many mature trees.
Downstairs there are three main reception rooms, the kitchen/dining room, a sunroom and a family living room. Upstairs, there are five bedrooms plus an office.
Outside, there is a pebbled parking area and landscaped grounds, which are mainly in grass lawn.
The holding includes the former clubhouse, built after the golf club opened in 1992 and situated to the north of the house. This building is disused and now in need of full renovation. Again, at around 1,700 square feet it is of a manageable size. The agents suggest that, with investment, it could serve as additional accommodation or an office.
There is no livestock farmyard on the property. However, to the south of the house there is a small yard with sheds that would work for storage or as a large workshop. These were used for storage when the golf course was in operation.
A farm of 101.31ac with an elegant period house is on the market in Co Louth. The property is Killin Park, outside Dundalk, and it’s being sold by private treaty by joint agents Savills and Michael Lavelle Estate Agents.
Killin Park has an established profile.
It operated as a golf club for over 20 years but – as happened with a good number of rural golf clubs after the financial downturn of 2008 – it was eventually converted back to farmland.
Both the land and the period house are now in good condition. The property will be of good interest to local farmers and business people given the relatively low number of farms put on sale in recent years in Co Louth. The guide price for this property is €2.25m.
The farm is in a convenient location, a small distance from Dundalk on the Castleblaney side. It’s 2km off the N53 which links the two towns, on a local road. It’s just 3.7km from the M1 motorway, giving easy access to Belfast and Dublin, and it’s 5.5km from the centre of Dundalk.
The land is in one block. It’s bounded at the rear by the Creggan River. On the front, it has close to 1km frontage onto the local road.

The land is in one block, bordered at the rear by the Creggan River and at the front by the public road.
Drystock farming
Farming in this part of the county is mainly drystock with some tillage and dairy. The land for sale is clean permanent pasture. It is parkland in style with many mature trees dotted around the fields.
The two-storey main house is some 170m back from the public road and close to the centre of the land. Dating from around 1910, it is spacious at 4,711 square feet (437 square meters) – but not unmanageably so.
After being empty for many years, it has been renovated by the current owners, inside and out. It is now ready for final fit out, e.g. kitchen fixtures and bathroom fittings. It retains its original period features including sash and case windows, ceiling roses, cornicing, stucco, ornamental mantelpieces and architraves.

The land is parkland in style with many mature trees.
Downstairs there are three main reception rooms, the kitchen/dining room, a sunroom and a family living room. Upstairs, there are five bedrooms plus an office.
Outside, there is a pebbled parking area and landscaped grounds, which are mainly in grass lawn.
The holding includes the former clubhouse, built after the golf club opened in 1992 and situated to the north of the house. This building is disused and now in need of full renovation. Again, at around 1,700 square feet it is of a manageable size. The agents suggest that, with investment, it could serve as additional accommodation or an office.
There is no livestock farmyard on the property. However, to the south of the house there is a small yard with sheds that would work for storage or as a large workshop. These were used for storage when the golf course was in operation.








 This is a subscriber-only article
This is a subscriber-only article















SHARING OPTIONS: